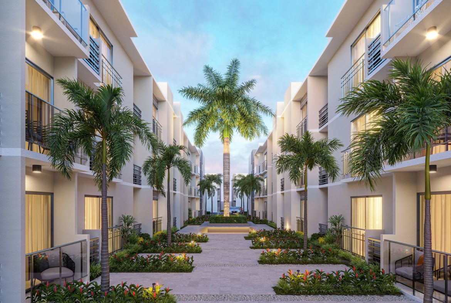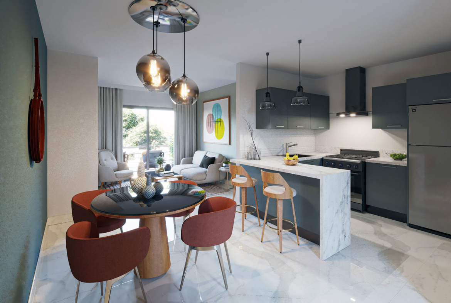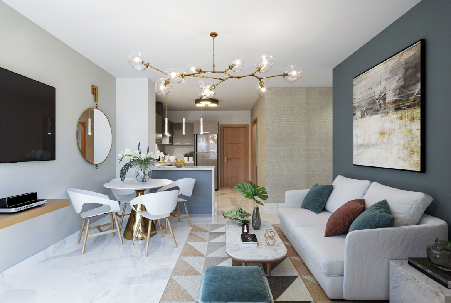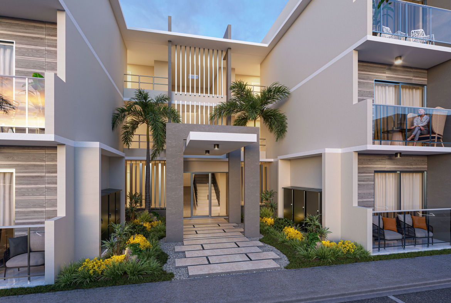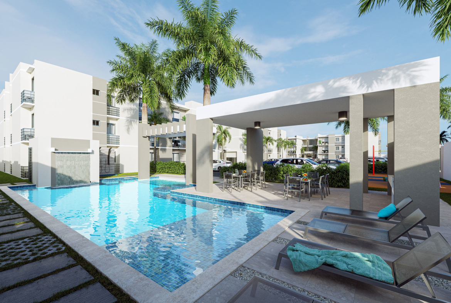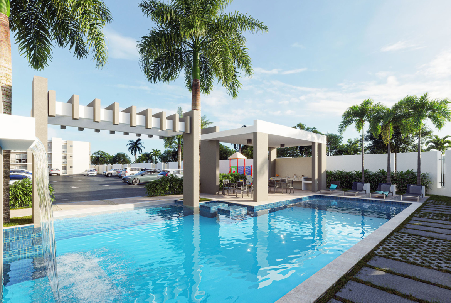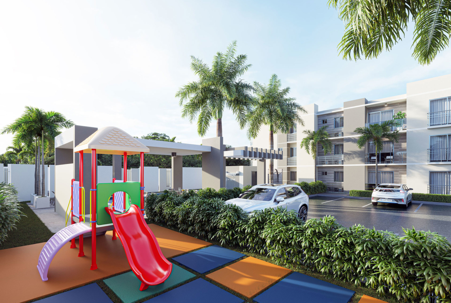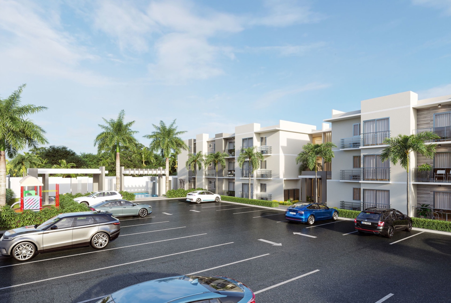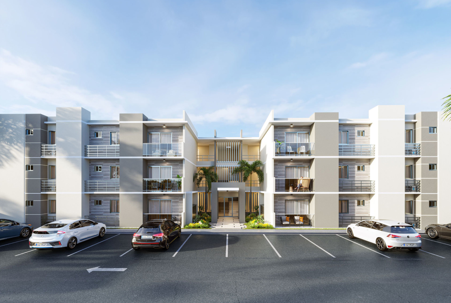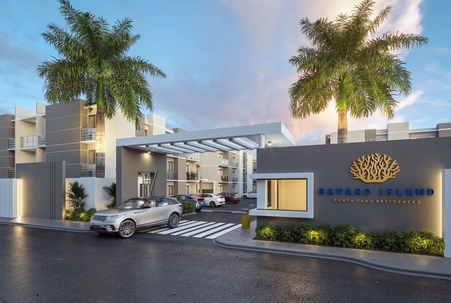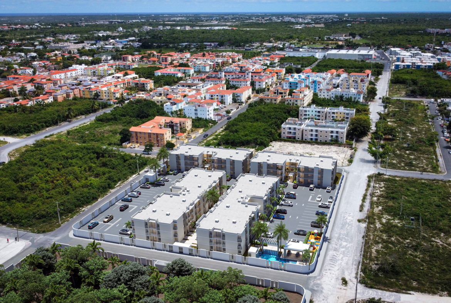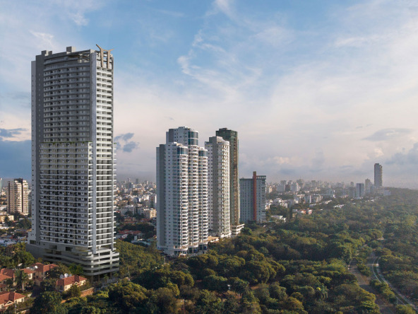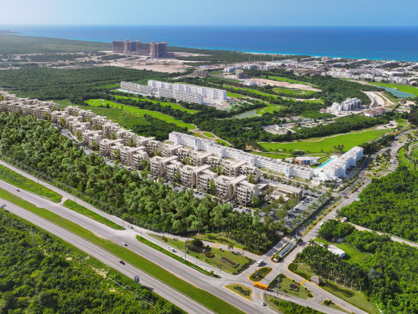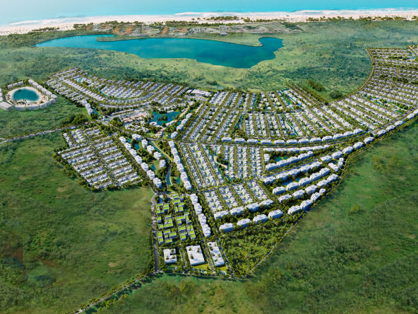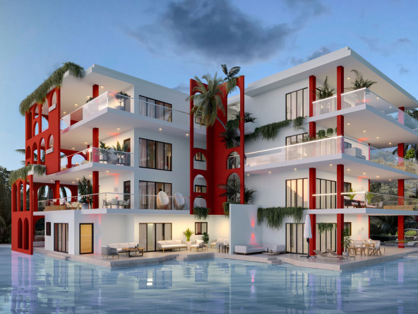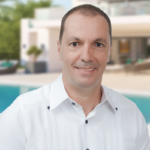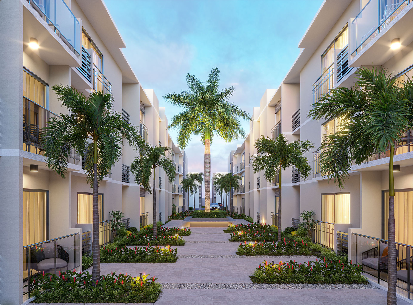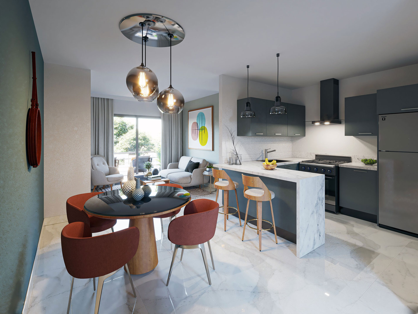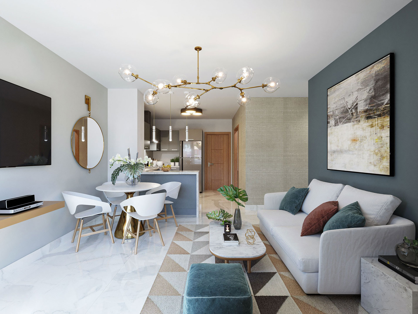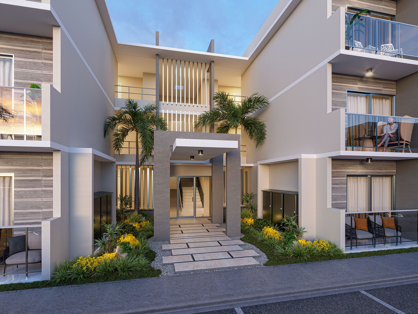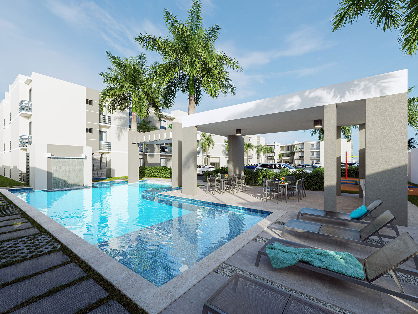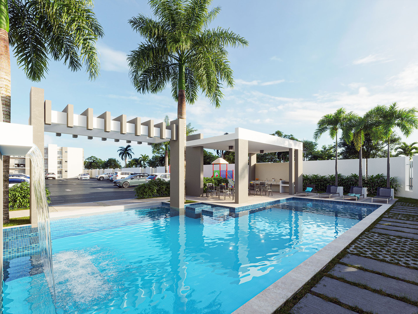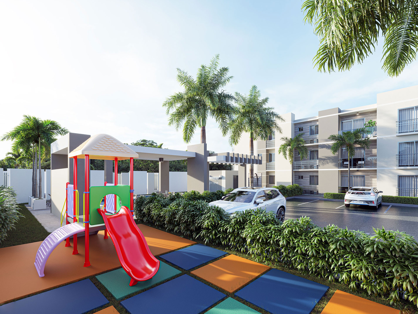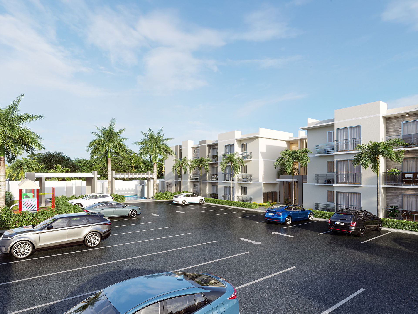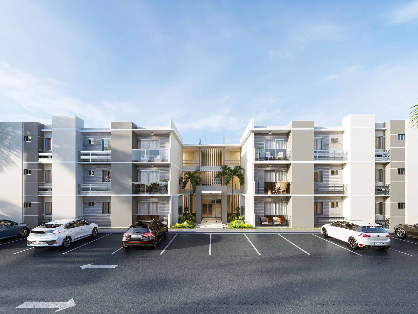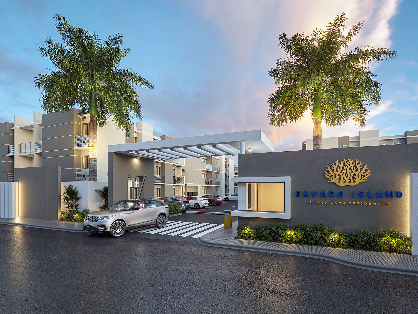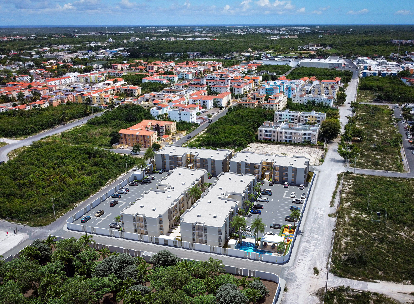Overview
- Apartment
- 2
- 2
- 1
- 742.71
- November 2024
Description
The general lot of the land has a uniform polygon shape, almost square, made up of 6 plots. The distribution of the buildings alternates, matching the layout of the parking spaces required for each property. There are 4 buildings of three levels each. These buildings correspond to 2 typologies. The type I building has 24 apartment units and the type II building has 36 apartments for a total of 120 housing units.
The design of the building responds to a contemporary architectural criterion of formal simplicity, with a marked inclination towards the modernist style, where special emphasis has been placed on the geometric expression of the facade, given the privileged location of the building, which encloses the volume in a non-rigid piece, hierarchizing the main pedestrian access, and giving relevance to the remaining body of the upper floors facing the front. In each building, there are 4 types of apartments in the case of building type I and 6 types of apartments in the case of building type II, according to the area and number of rooms.
The complex has green areas on the perimeter of the residential complex, where playgrounds are located, and in the northwestern part between buildings 1 and 2 of typology II, a gazebo with a swimming pool.
At the entrance to the residential complex there is a guardhouse for access control with independent entrance and exit.
What most real estate agents will never tell you
Invest more than 200,000 dollars with the Investor Visa and obtain your permanent Dominican Residency to live legally in the country (Read more)
Sylvain Maufrais, Real Estate Agent and President of AGIREDOM is also a legal advisor in immigration matters

- Cell: (001) 809 803 0271 (WhatsApp)
- Email: [email protected]
- LinkedIn: http://www.linkedin.com/pub/sylvain-maufrais/20/b00/411
- Facebook: https://www.facebook.com/agiredom/
(Certified Expert in Process and Procedures for the Application for Dominican Residency Visa by Educajuris. Registration number STGOMA – 20191407-00)
See also
In the same category, here are our apartments
More
Address
- City Bávaro
- Province La Altagracia
- Country Dominican Republic
Details
Updated on March 21, 2024 at 10:05 pm- Property ID: HZBV10112022-01
- Price: Start from US$91,900
- Property Size: 742.71 sqft
- Bedrooms: 2
- Rooms: 2
- Bathrooms: 2
- Garage: 1
- Year Built: November 2024
- Property Type: Apartment
- Property Status: For Sale
Mortgage Calculator
- Down Payment
- Loan Amount
- Monthly Mortgage Payment
- Monthly HOA Fees

